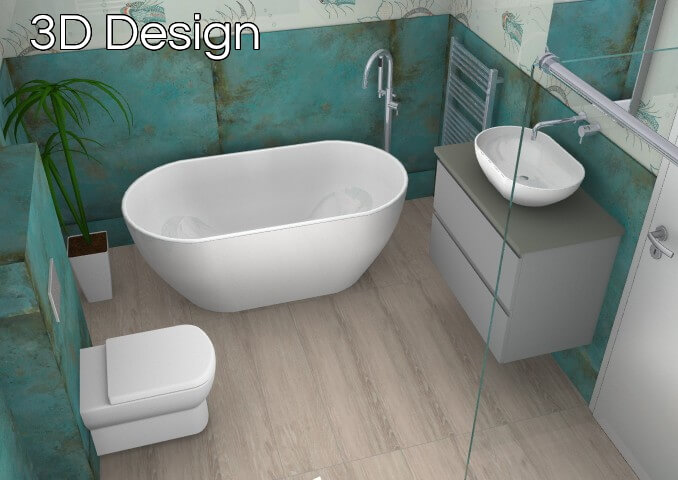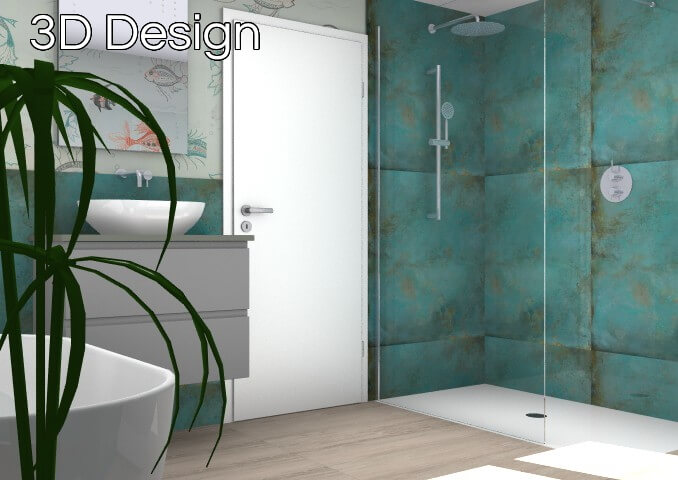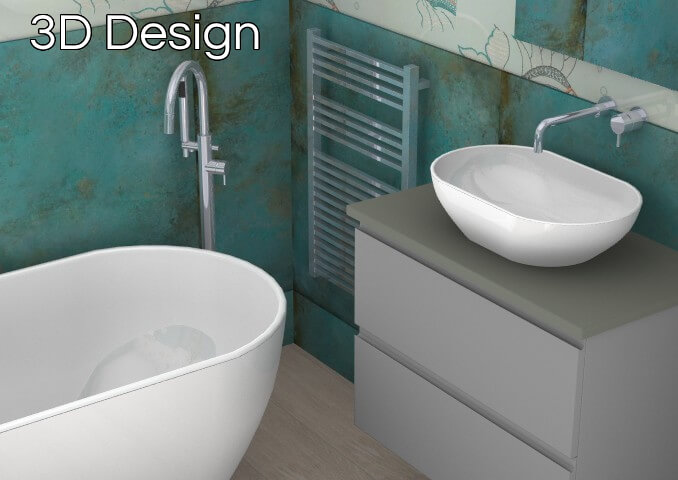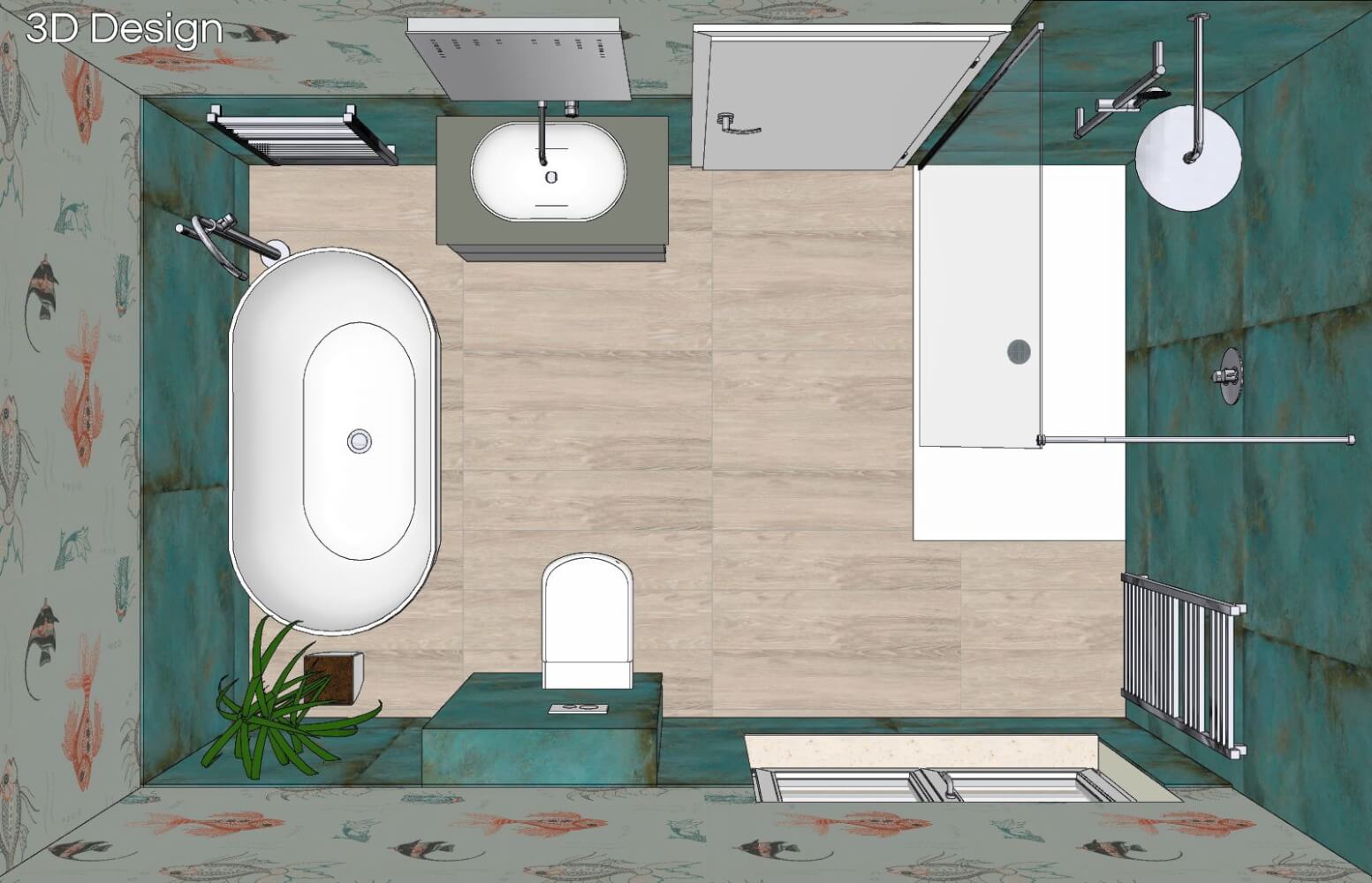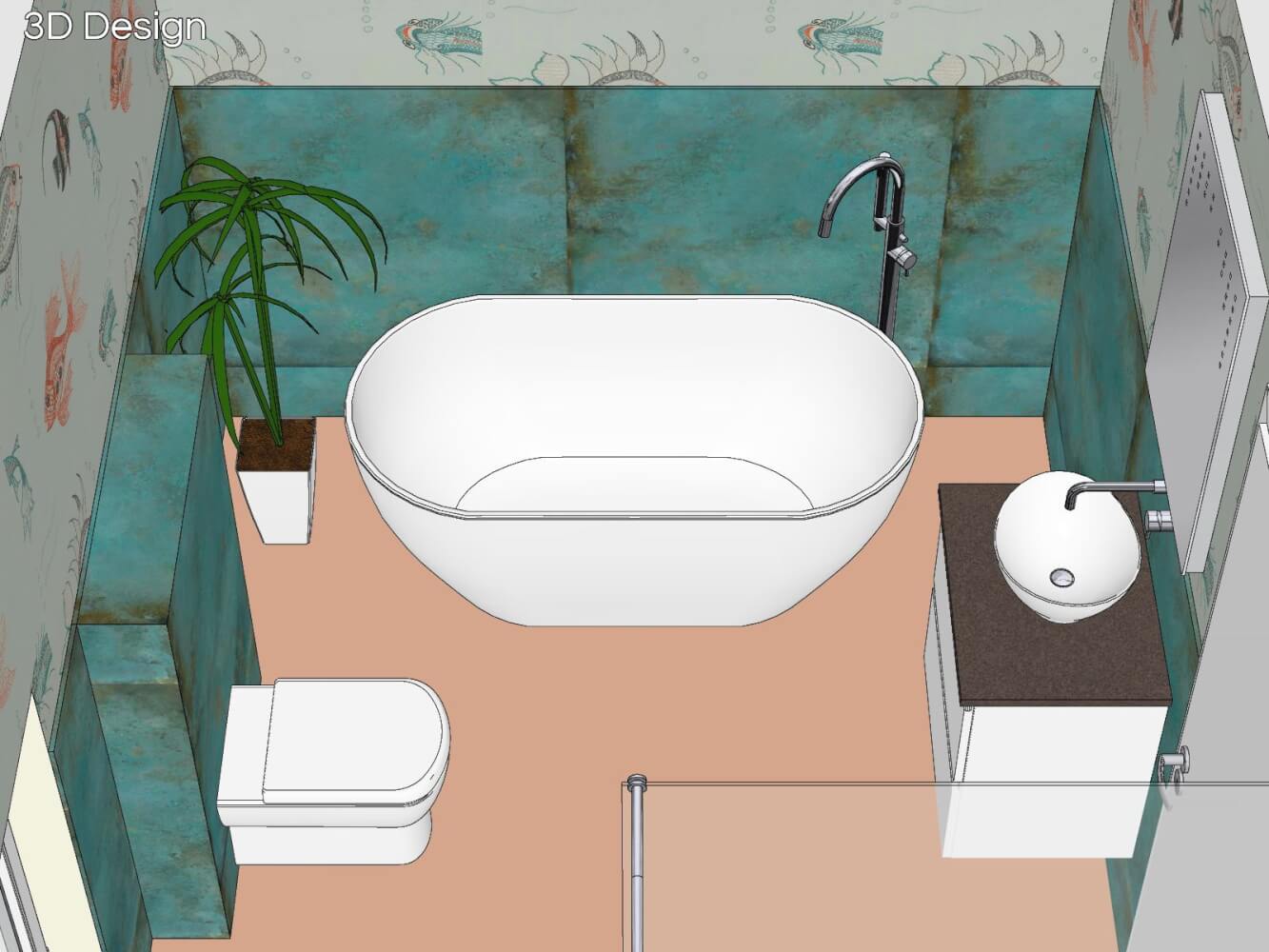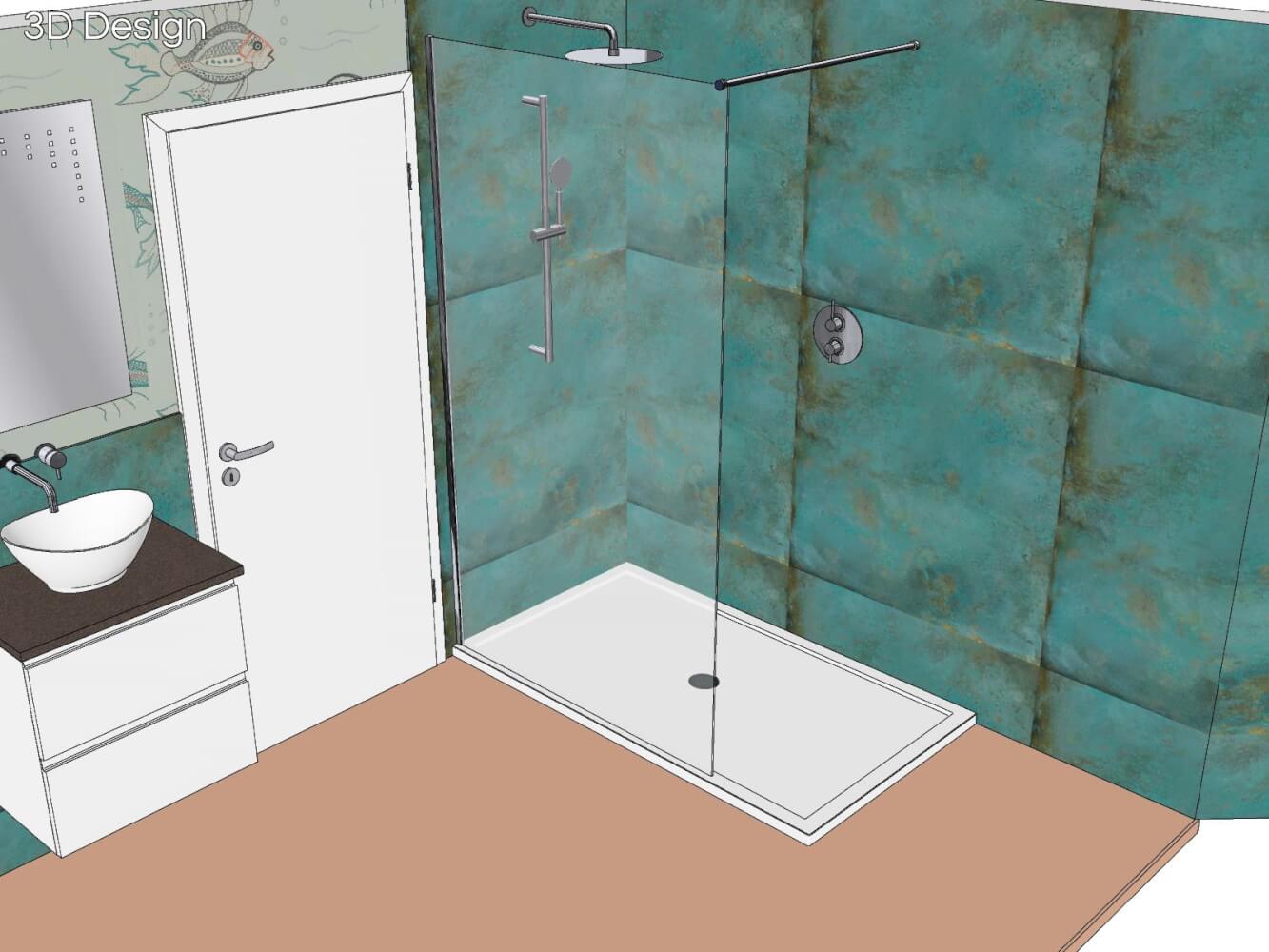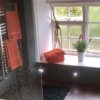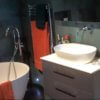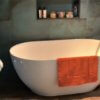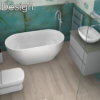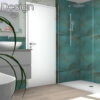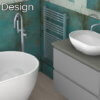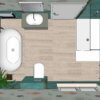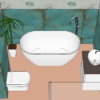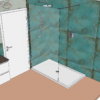Marshfield Bath Suite
This customer had a relatively large room to utilize and our designer Lee did a fantastic job making the most of the space available. It’s also worth noting that all of the communications with the customer were done remotely, the entire design and ordering process was done via video calls, phone calls and email!
The flooring in this room has allowed concealment of many parts of the plumbing which means that a flat shower tray, flush to the floor was able to be used. It has also meant that the bath can be completely free standing with the mixer tap being adjacent and no unsightly plumbing visible at all.
A similar approach has been taken with the toilet unit, which is wall hung to give a very modern and clean look, with the cistern concealed in the wall. This has created a small alcove on the side of the room containing the bath and gives a lovely cosy effect and space for the customer’s plant to be located. The basin taps are also wall mounted with the plumbing concealed, above a lovely freestanding basin to match the bath.
Two towel warmers have been used in the room. This means that you’re never too far from a fresh warm towel, whether you’re in the shower or in the bath, and also it means that there is more than adequate heating available for the room. Within the shower the controls have been mounted towards the entrance of the shower which means that the temperature can be adjusted until it’s just right, before getting under the shower itself.
We have included pictures of the 3D designs that Lee created for the customer so that you can see how the design progressed from plans to reality.
Please enjoy the video walk around of the bathroom below;










