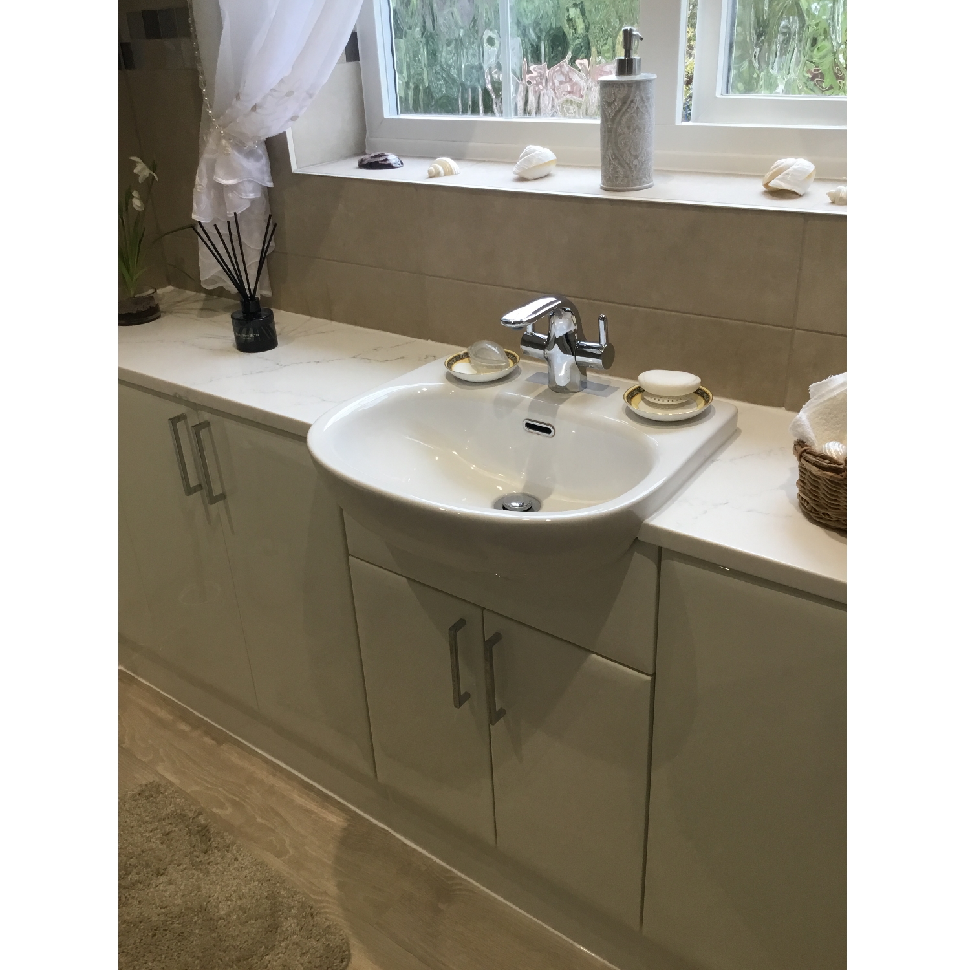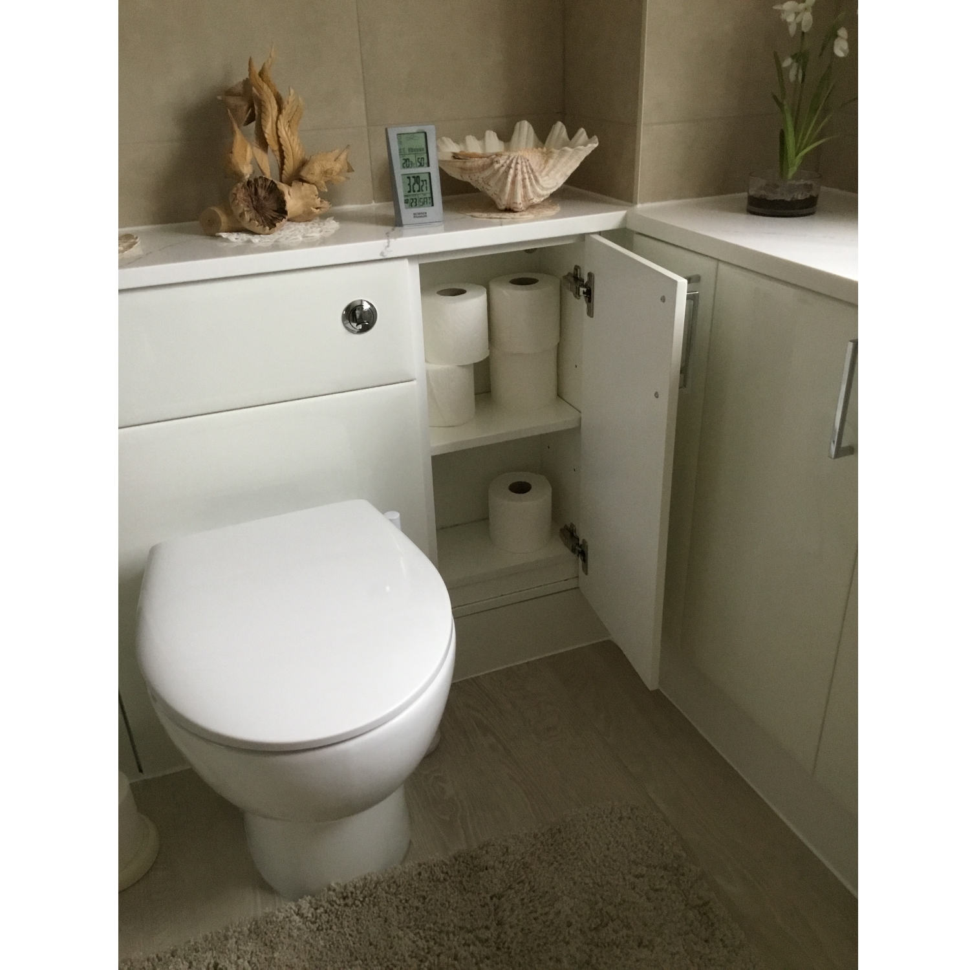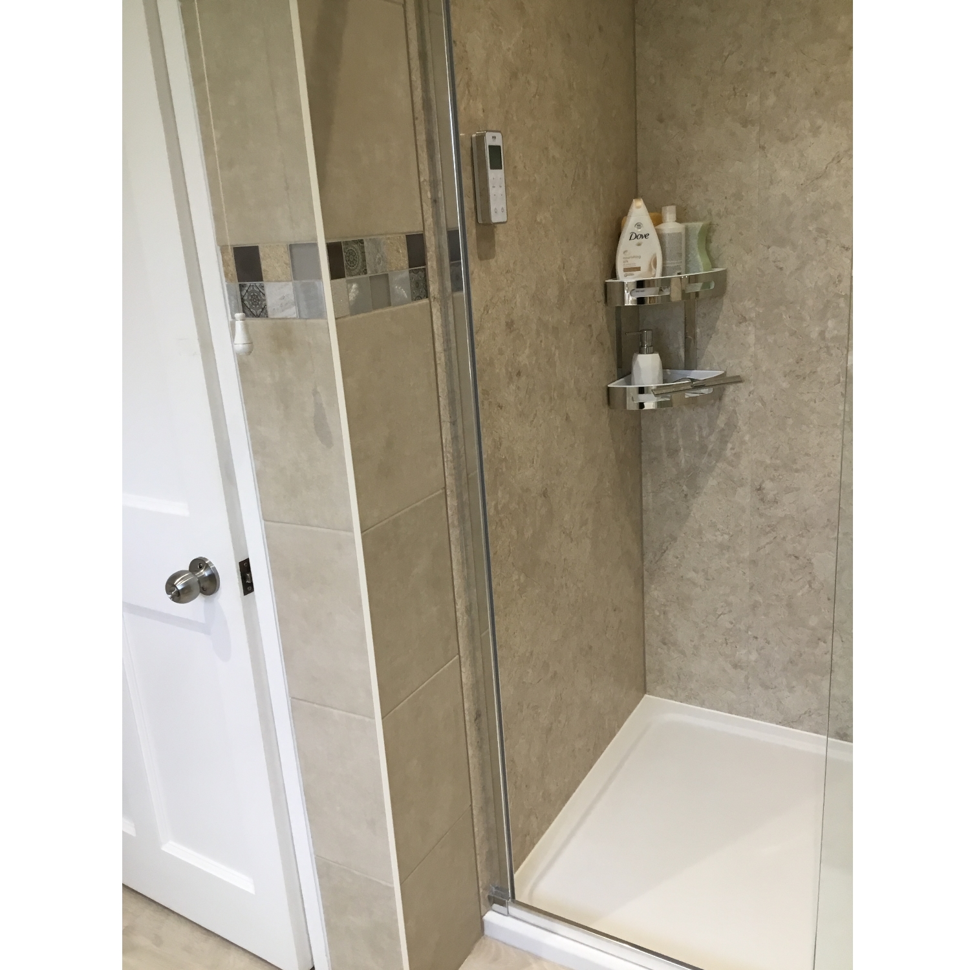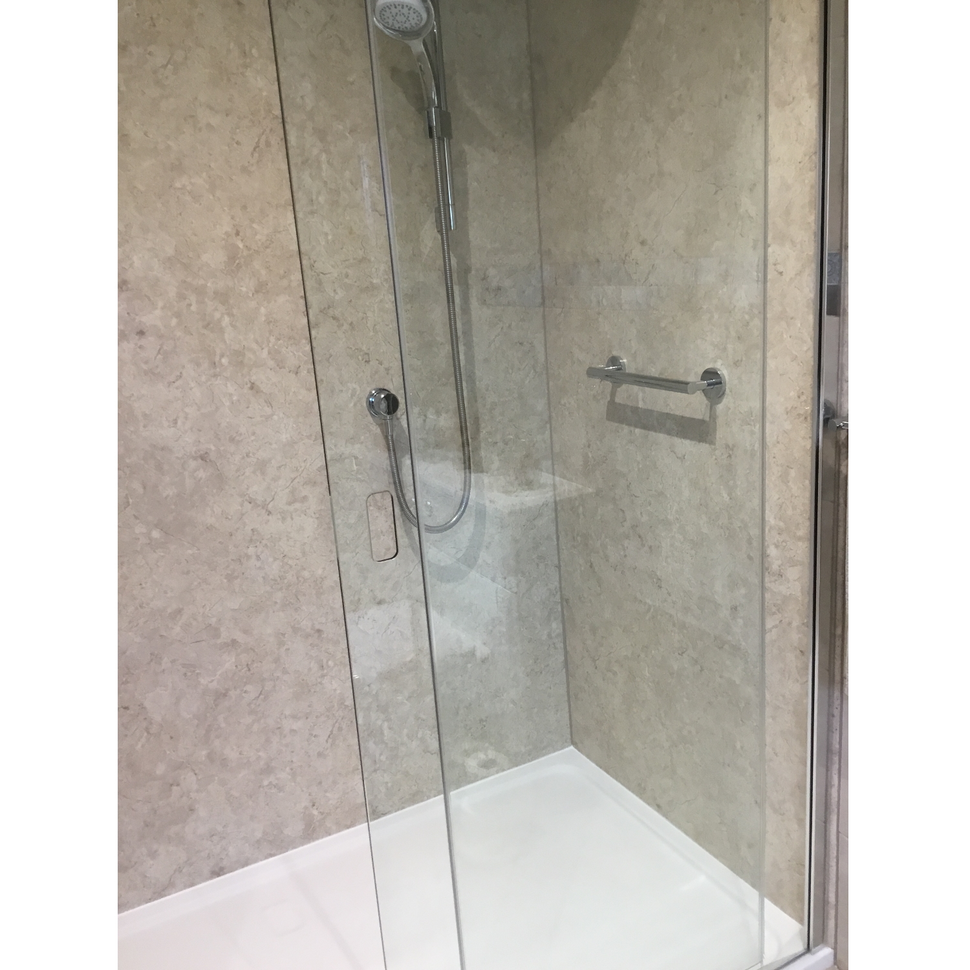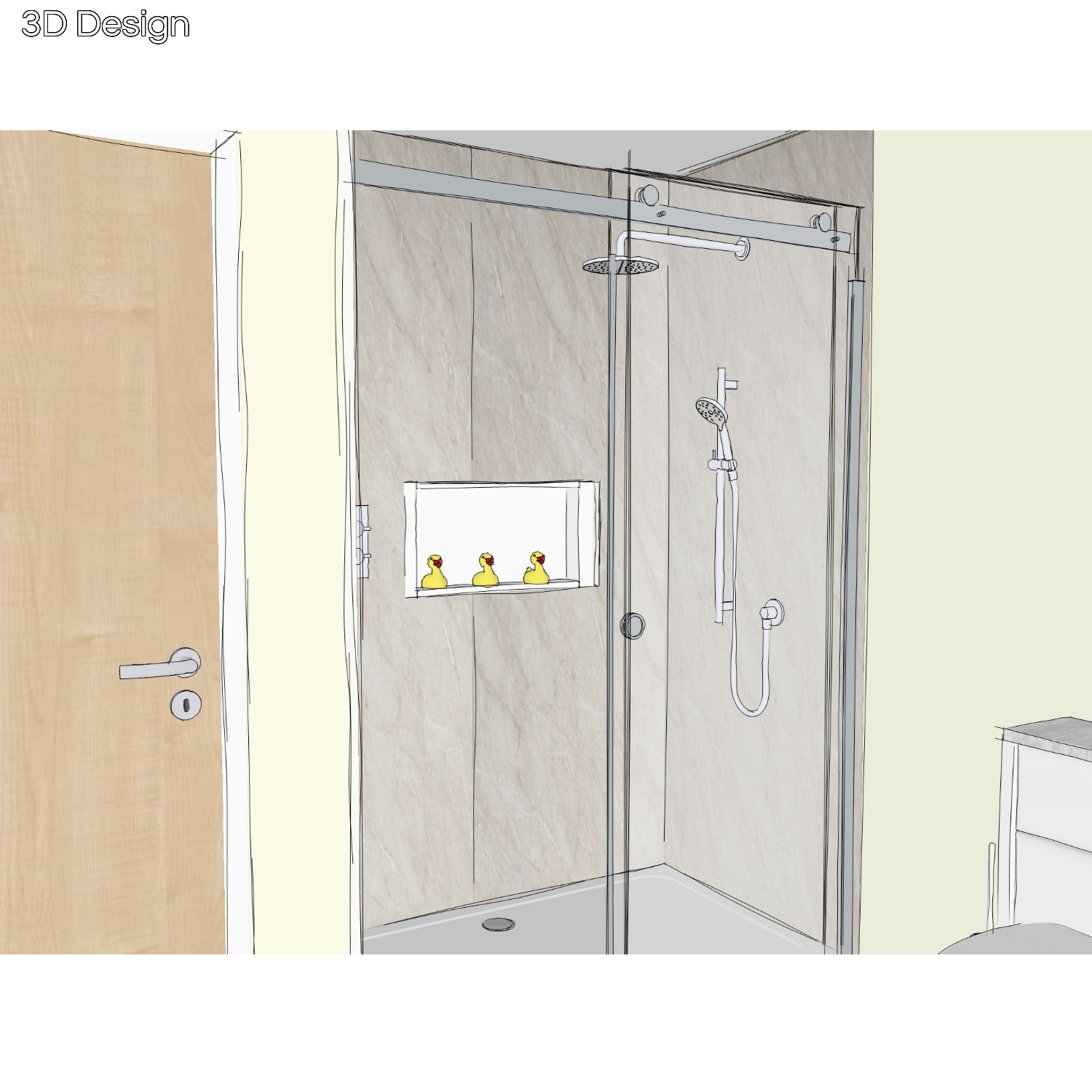Cannington, Bridgwater
The space in this bathroom has been cleverly utilized to maximise the amount of storage available. The use of furniture with cupboards and drawers not only gives plenty of room to stash the essentials, but also hides all of the plumbing from the basin and the toilet. This run of furniture also brings the units perfectly in line with the vertical beam in the corner of the room for a seamless finish.
The digital shower system has had all of the plumbing hidden within the stud wall with the controls situated so that the shower can be operated and brought to temperature without getting wet, and includes a sliding door to ensure it can’t obstruct the rest of the room.
We’ve included the 3D drawings used to plan out the bathroom in the pictures on this page.



