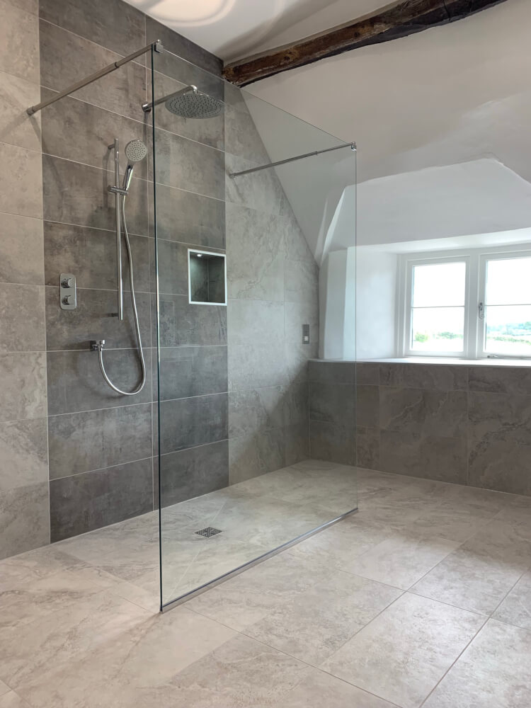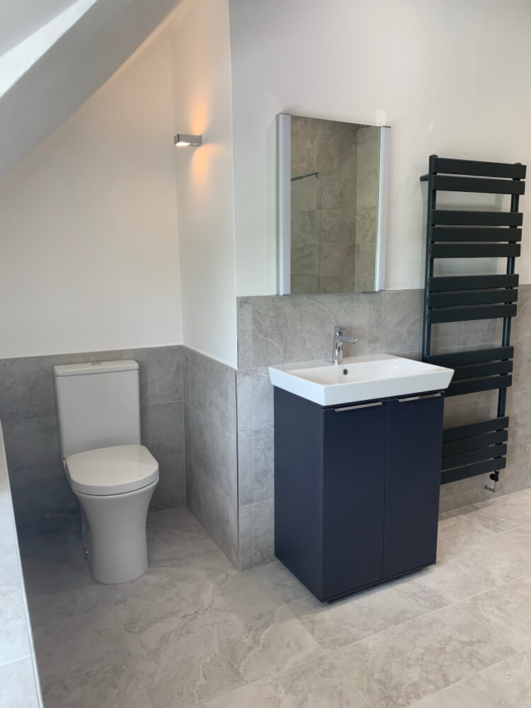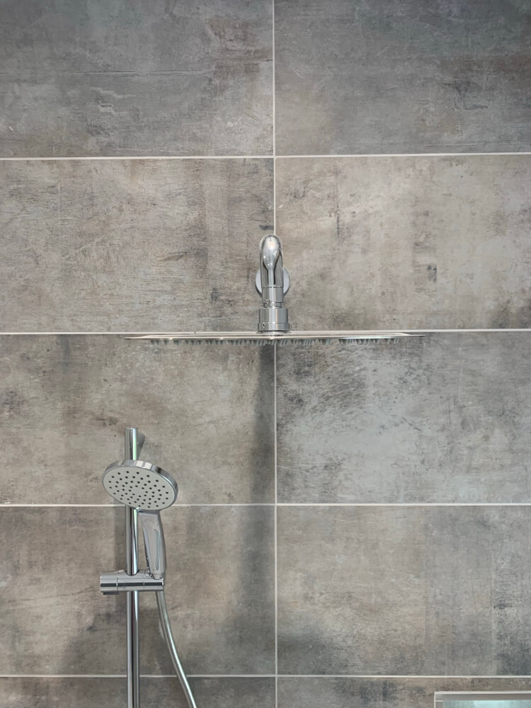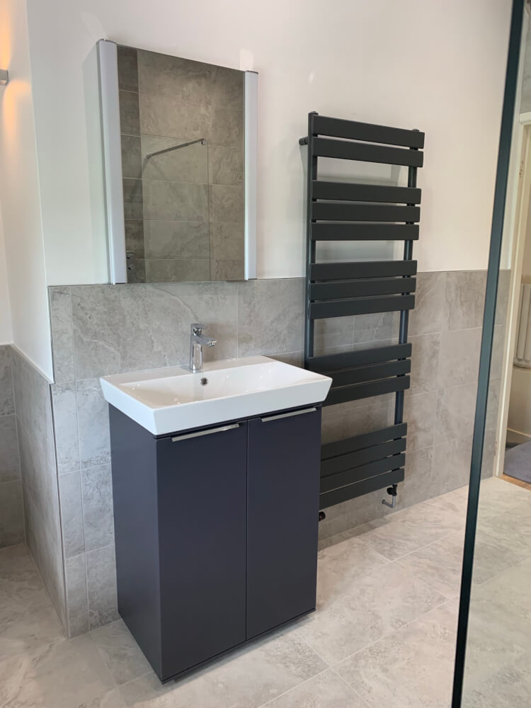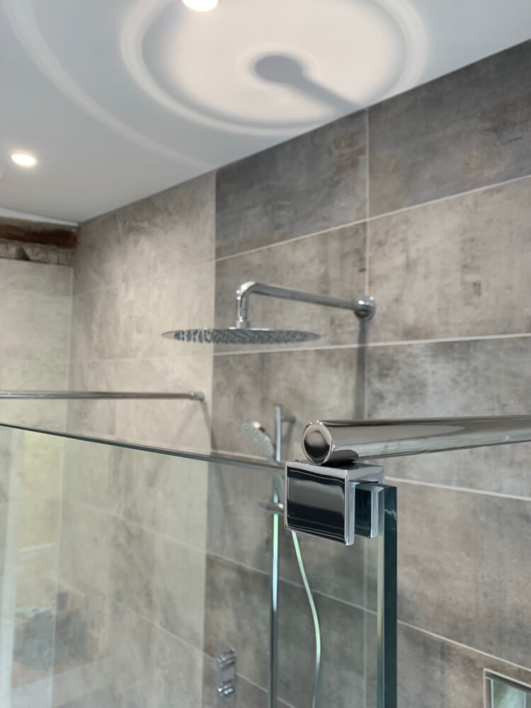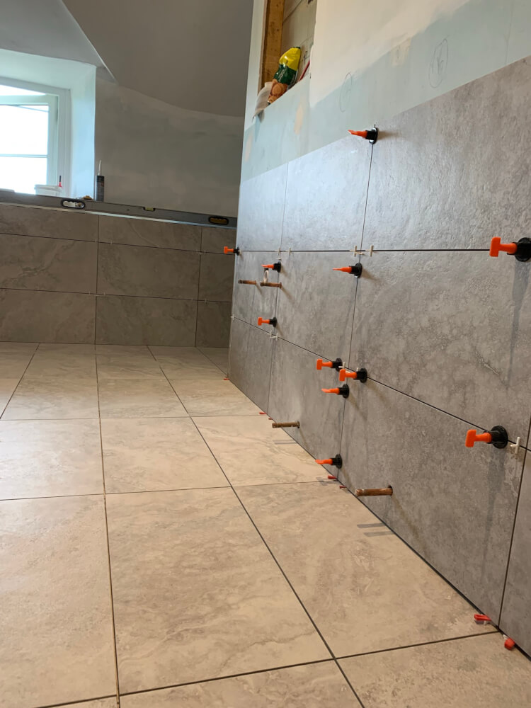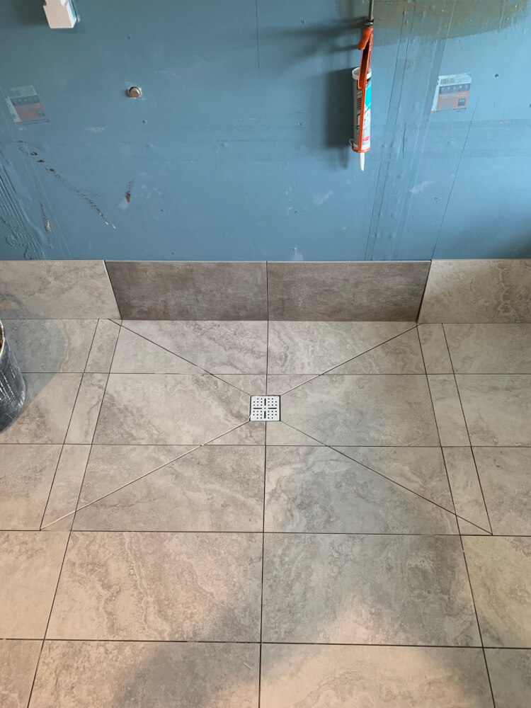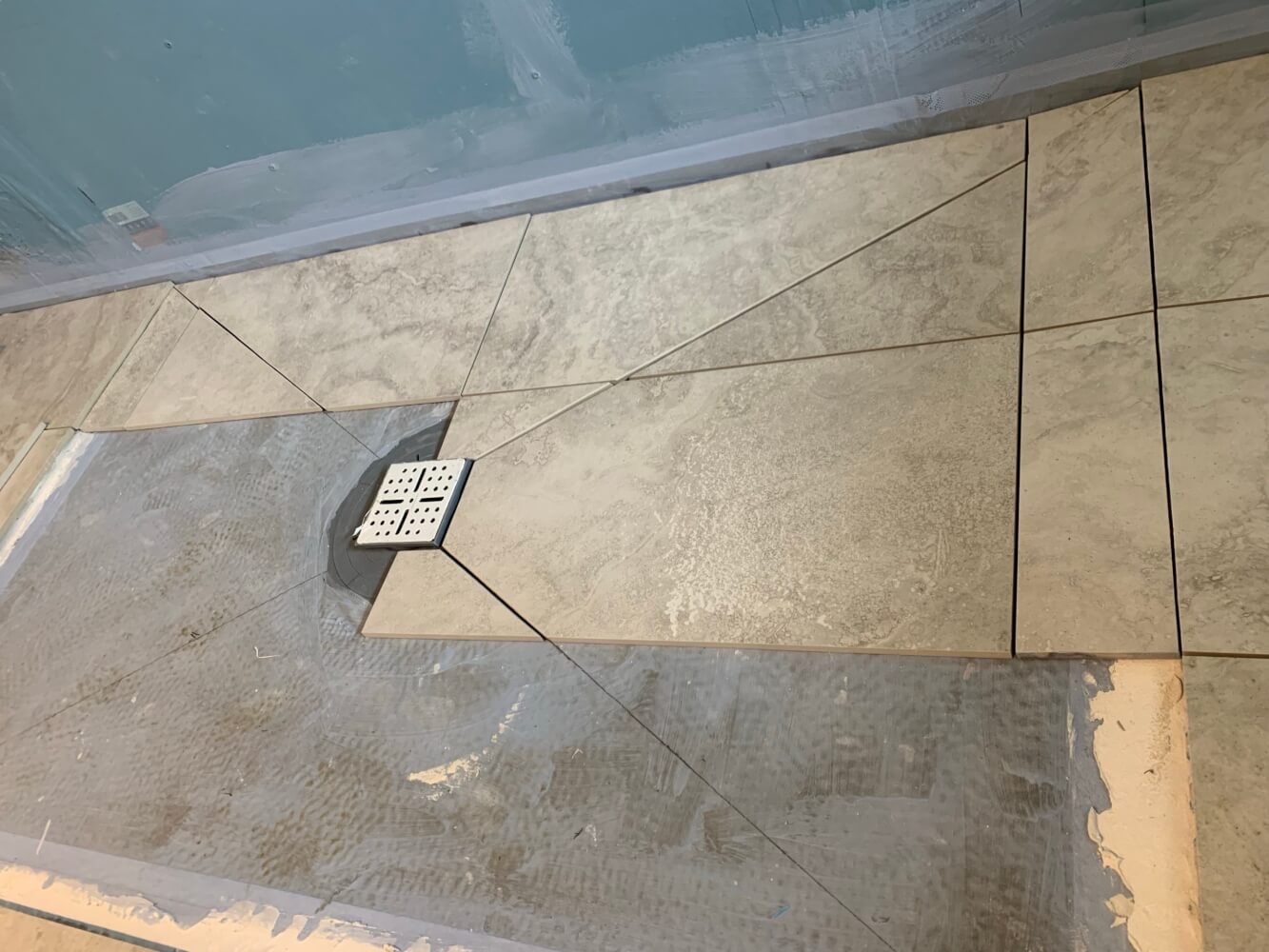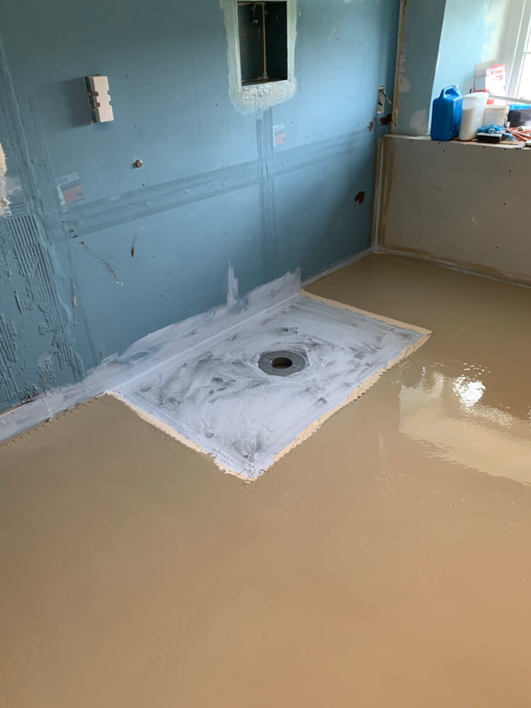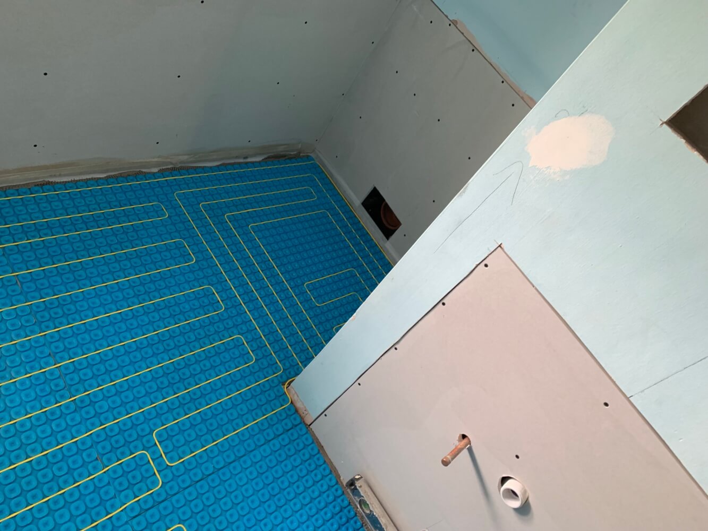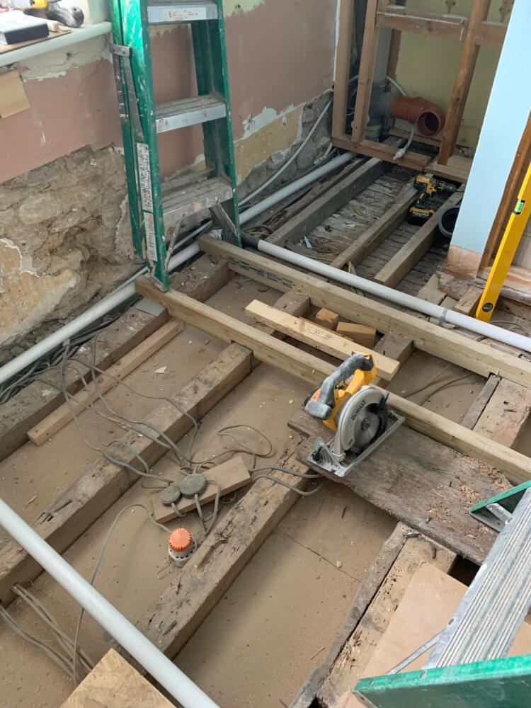Hemington, Radstock
The wetroom tray former is cut into the floor to give a large, flush shower area with the expertly cut tiles. This gives space for an impressive double entry walk in shower with one simple glass screen supported by two arms. You normally require at least 2m width to fit a double entry shower in an for it to work correctly. The underfloor heating is an efficient way of heating the room and will dry up any standing water from showering keeping the room free from damp.
The recess box in the shower allows for stylish storage without impeding on the user space that a wire basket would.
The floor standing vanity unit gives maximum storage in what would be wasted space underneath the basin. There is also subtle storage above in the recessed illuminated mirror cabinet. Being sunk into the wall means that it gives the feeling of more space and the lights on it allow for task lighting when using the mirror. Inside the cabinet the charger socket allowing for toothbrushes an shavers to be hidden away out of sight.
Installed by Oakley Creations
Brands Used On This Project
Tiles: £
Install: £





