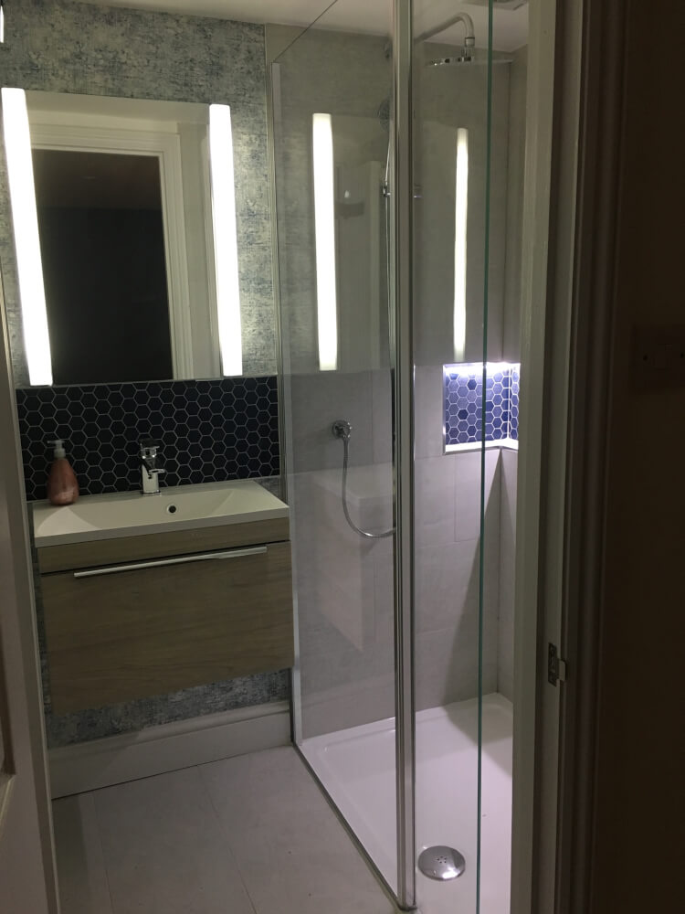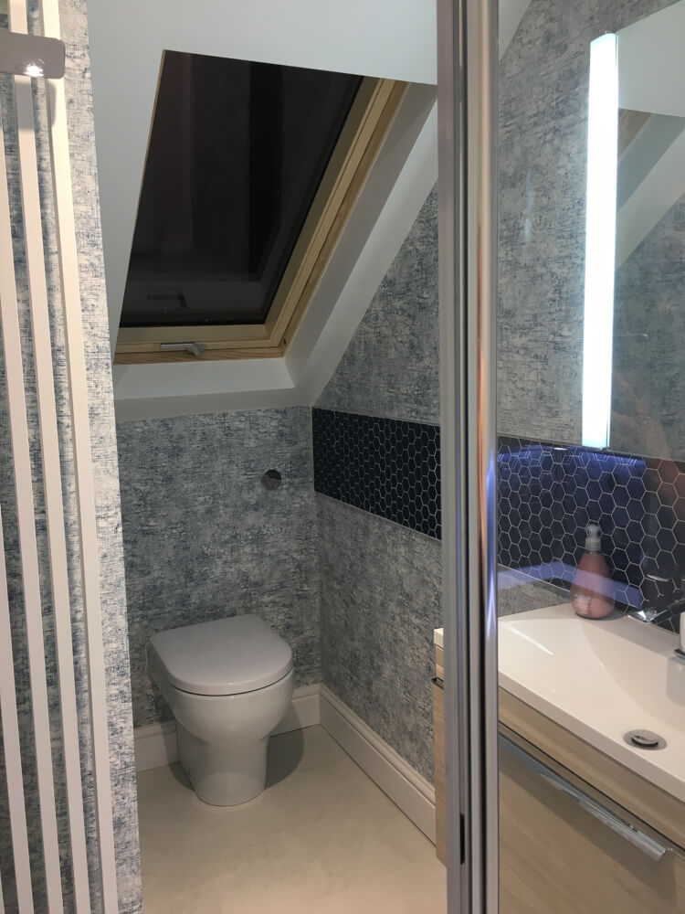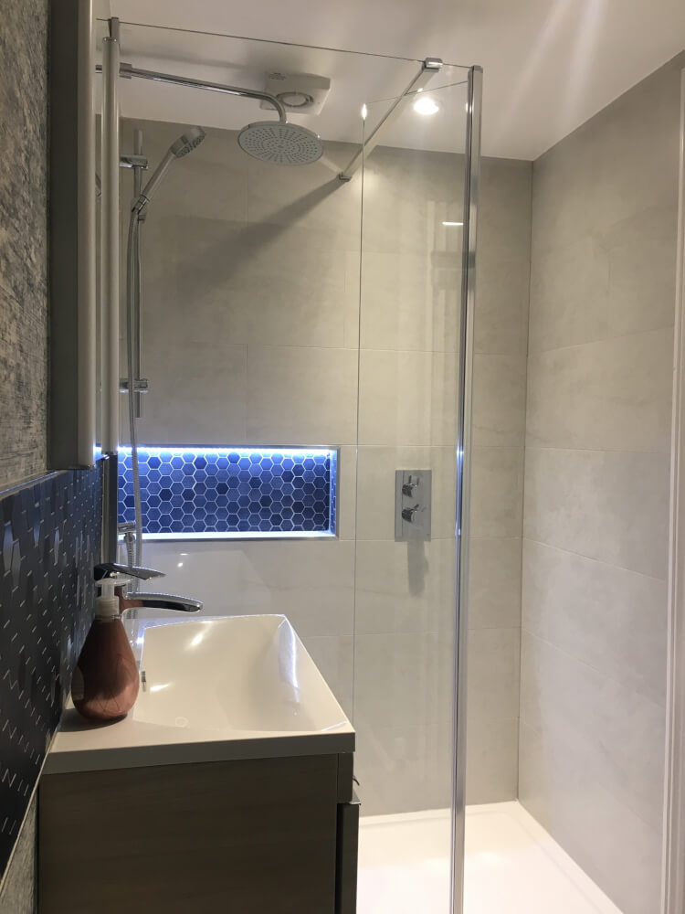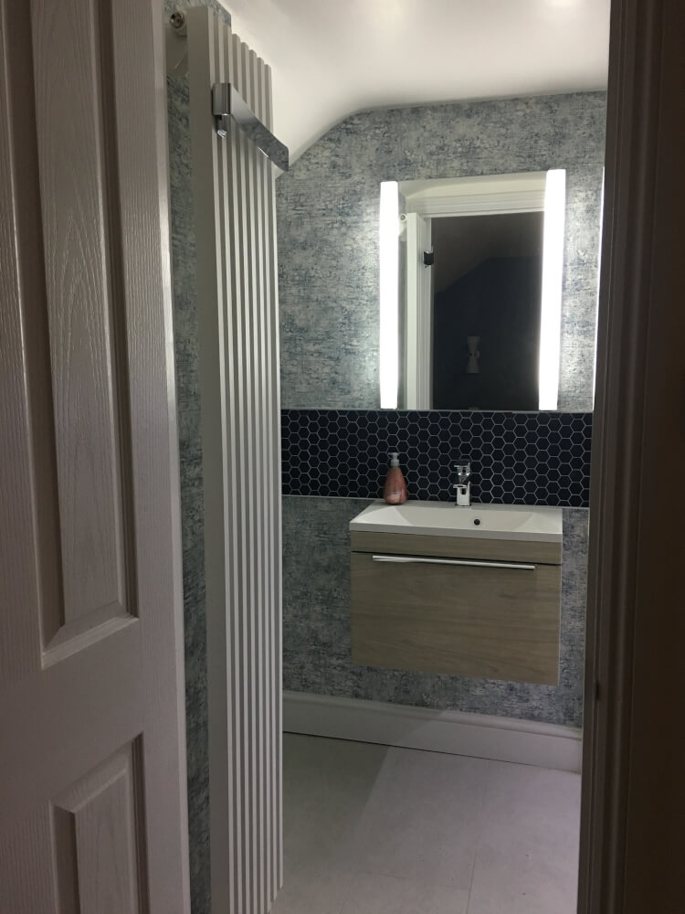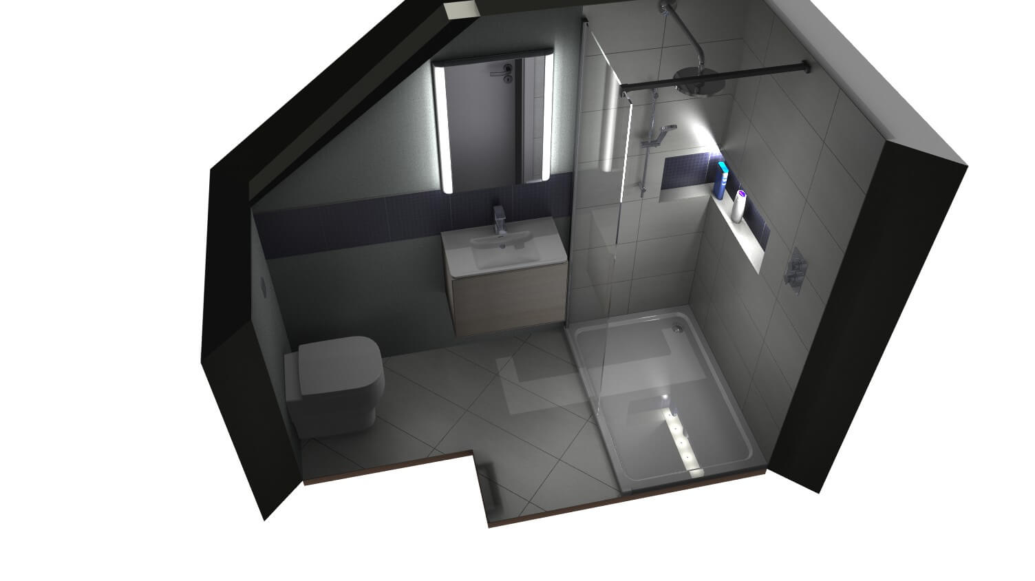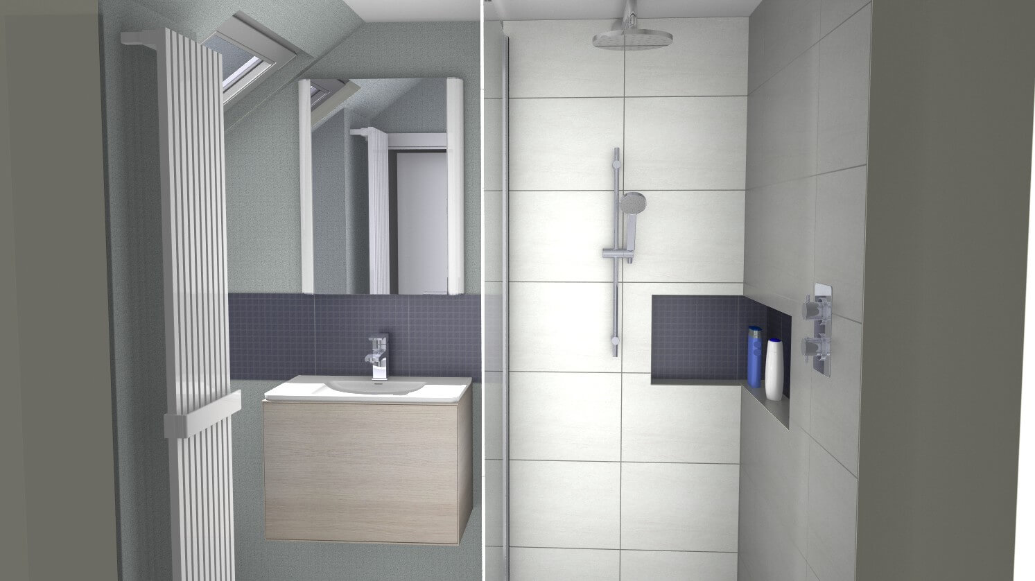Magdalen Avenue, Bath
This room had an awkward sloping roof that constricted the design layout. The back to wall toilet was best positioned at the lowest height point to give maximum head room for the basin & shower. The concealed toilet cistern was then hidden in the lowest point of the roof.
The wall mounted basin and furniture unit was short projection which means that it does not stick out too much into the room. The furniture had one large drawer and a smaller hidden drawer to give additional storage. It gives the appearance for more floor space being wall mounted and the stud wall behind allowed the waste pipe to be hidden.
The shower has a stunning storage recess in the corner which has LED lighting to finish it off. The clever use of mosaic tiles is carried on behind the basin to tie the whole room together.
Brands Used On This Project
Tiles: £
Install: £



