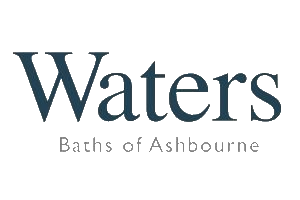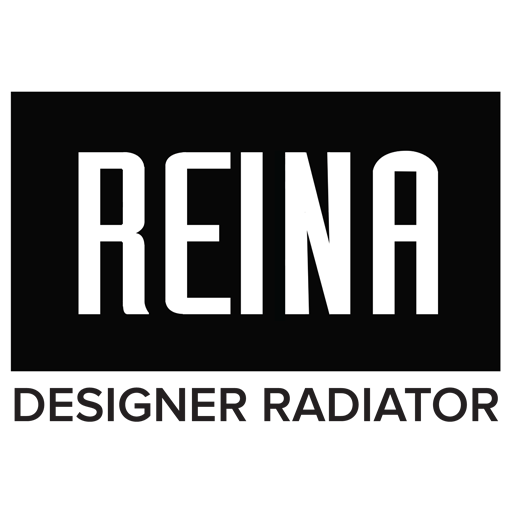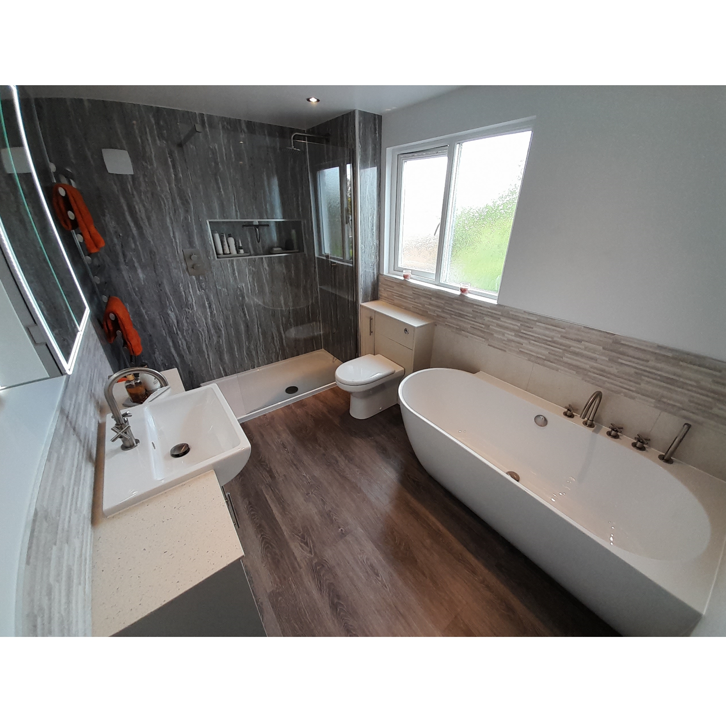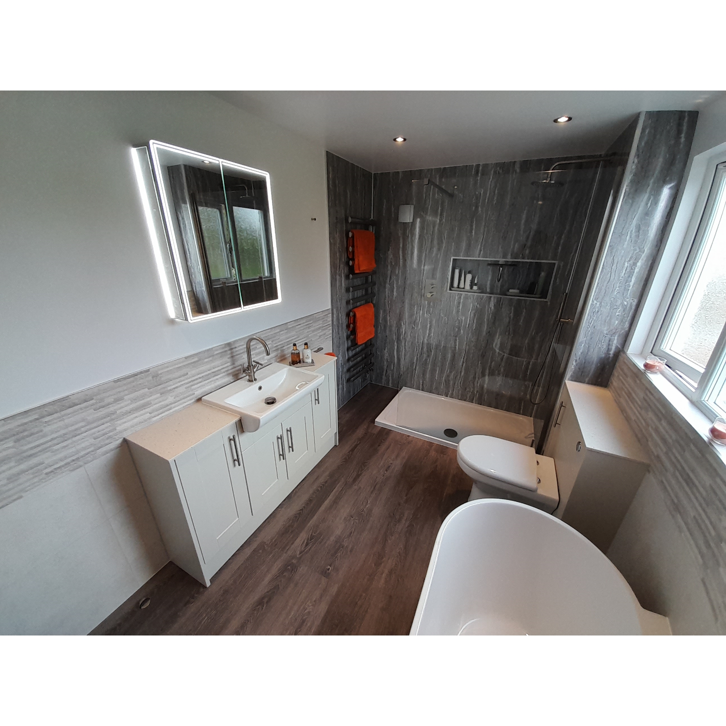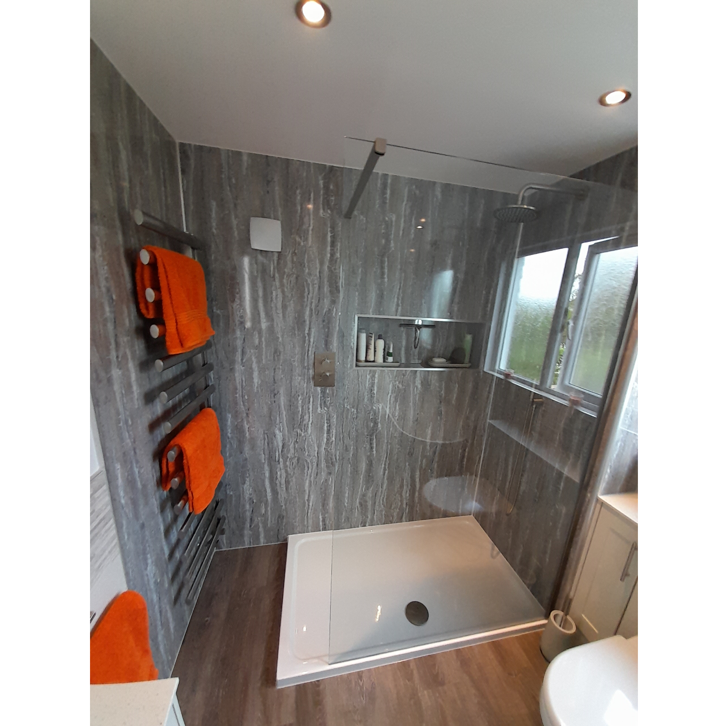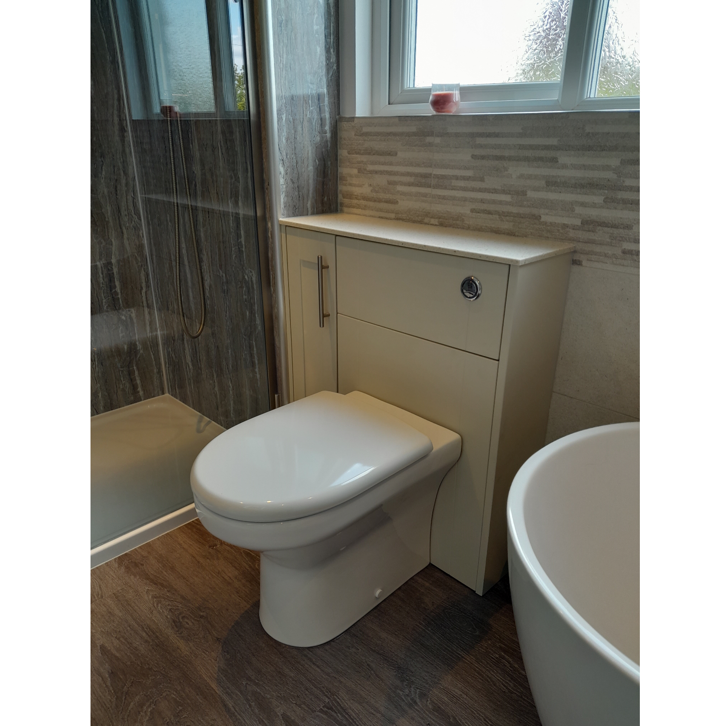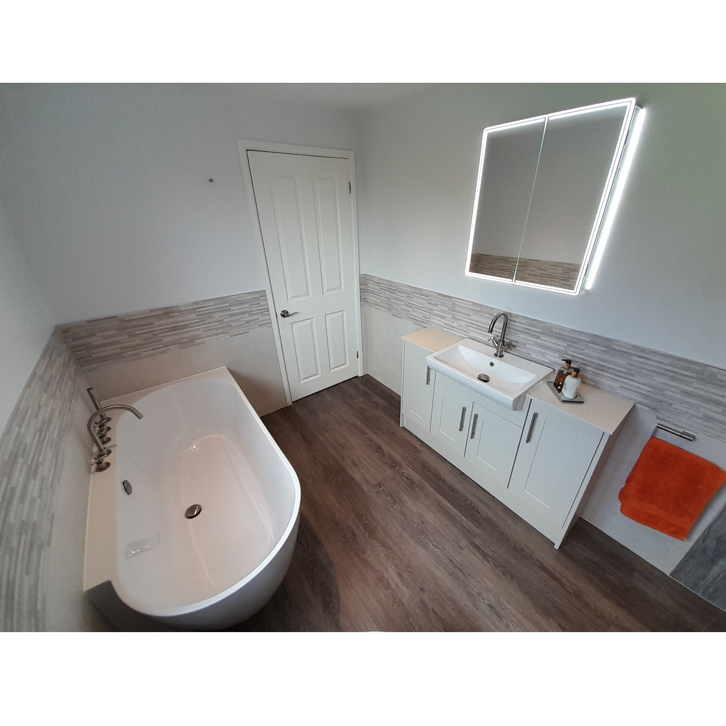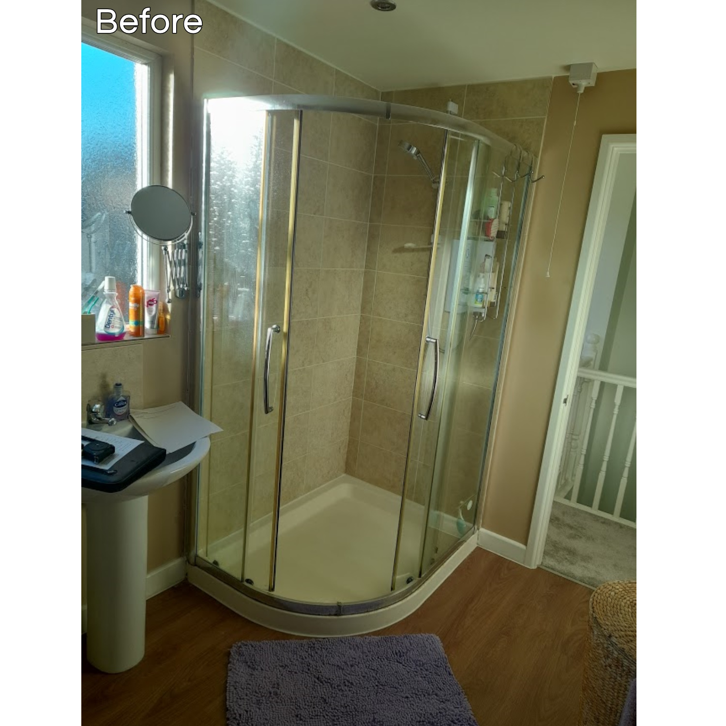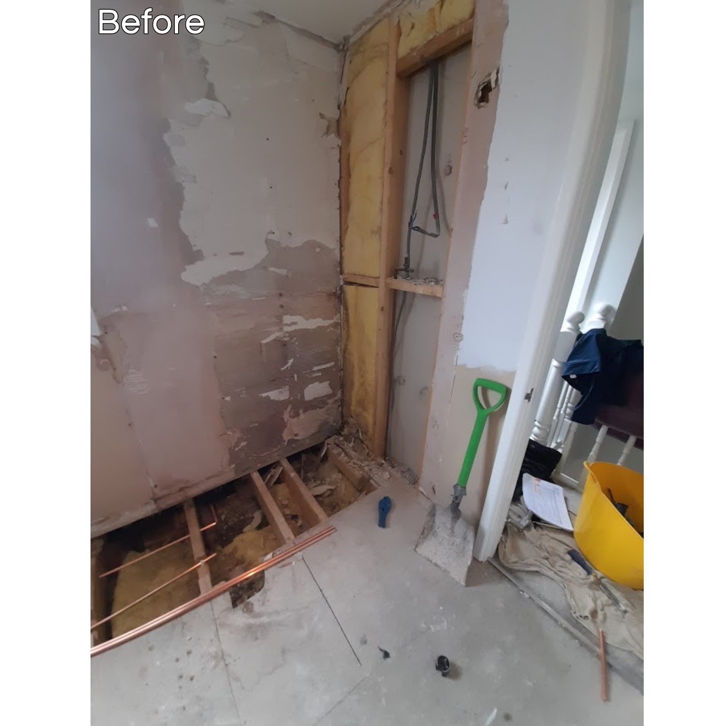Clements Road, Keynsham
Our customer for this room decided to utilize our “Design and Fit” or “Supply & Installation” service. Our showroom team measured up the room and produced a full 3D design. Once products had been selected we managed the whole process including contracting a fitter and ensuring that the fit was completed to a high standard. You can find out more about our Supply & Installation service on this page – Supply & Installation
The bath immediately stands out. Although a back to wall corner bath, the rounded end projects out and so gives the impression of a freestanding bath without taking up the additional space this would require. The surface afforded by it being up against the wall has allowed for the tap handles, spout and a shower handset on an extendable hose to be mounted on the deck.
Both the toilet pan and the sink basin have been mounted on matching furniture which hides plumbing and creates ample storage space. The basin is a semi-countertop design which projects out from the unit. This allows for a smaller footprint from the furniture whilst still having a full-sized basin.
The shower has been situated at one end of the bathroom and is enclosed on one side by a clear piece of glass. The controls have been situated at the open end for easy access without having to fully step into the shower before the water is hot. To provide plenty of space and easy access for towels there is a floating towel rail mounted to the wall at the entrance to the shower.
Recessed downlights have been fitted throughout the room and this is supplemented by the illuminated mirror cabinet.



