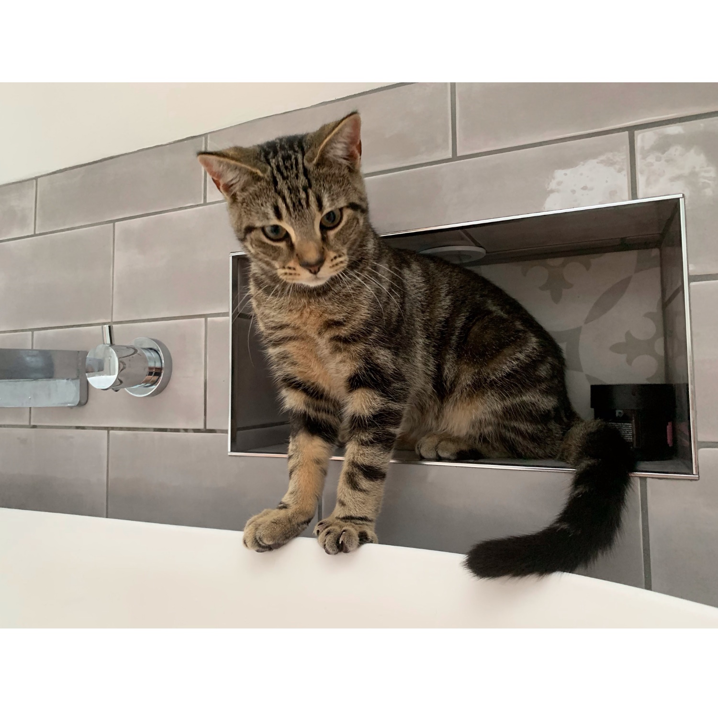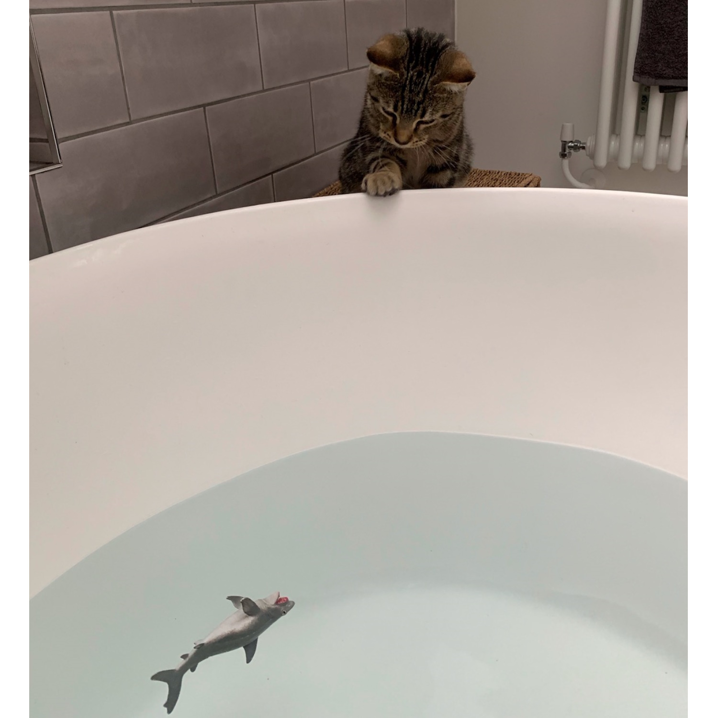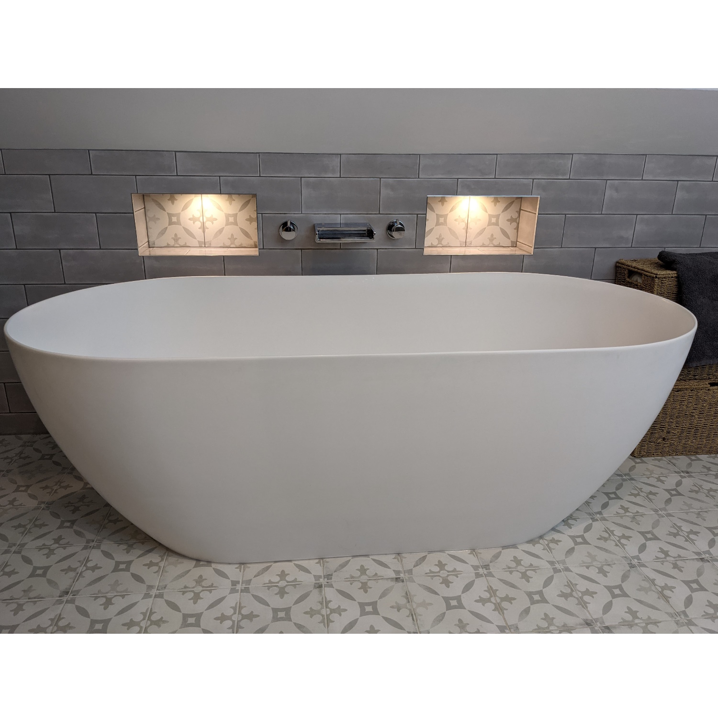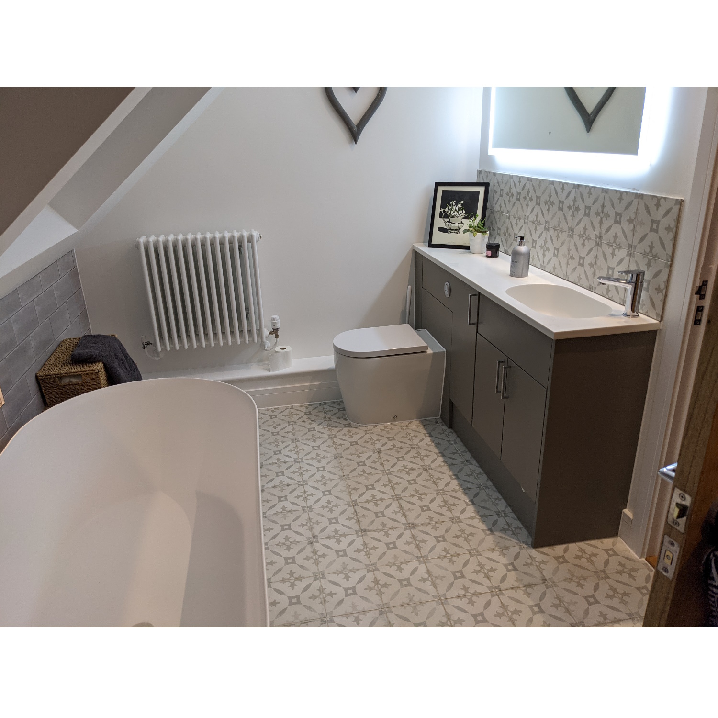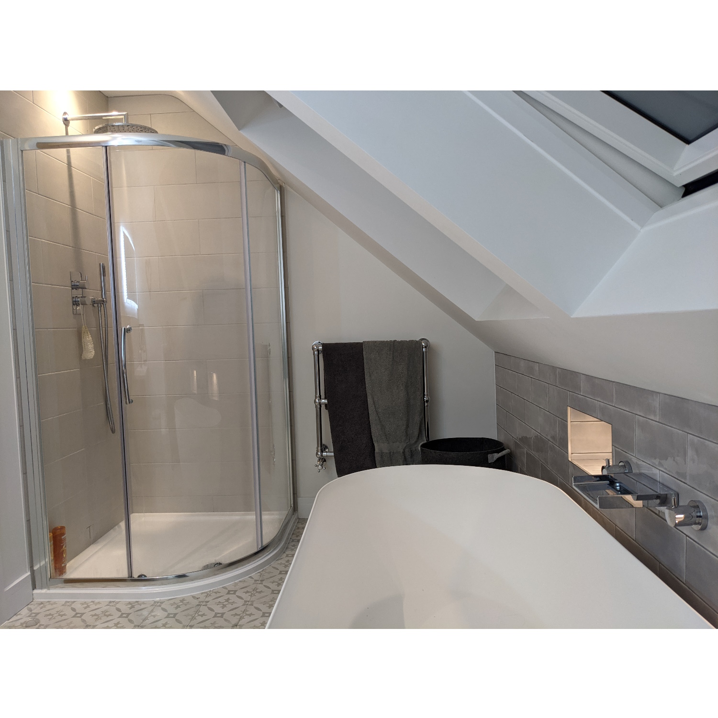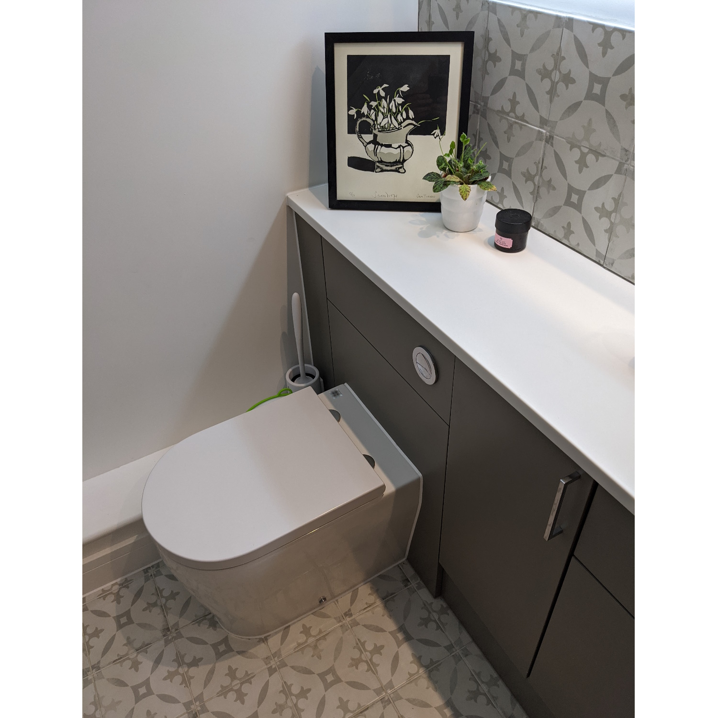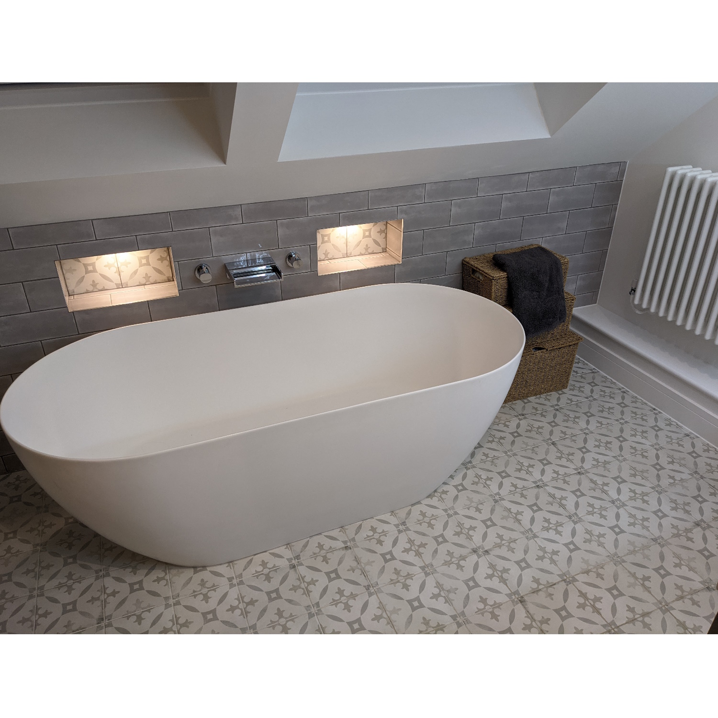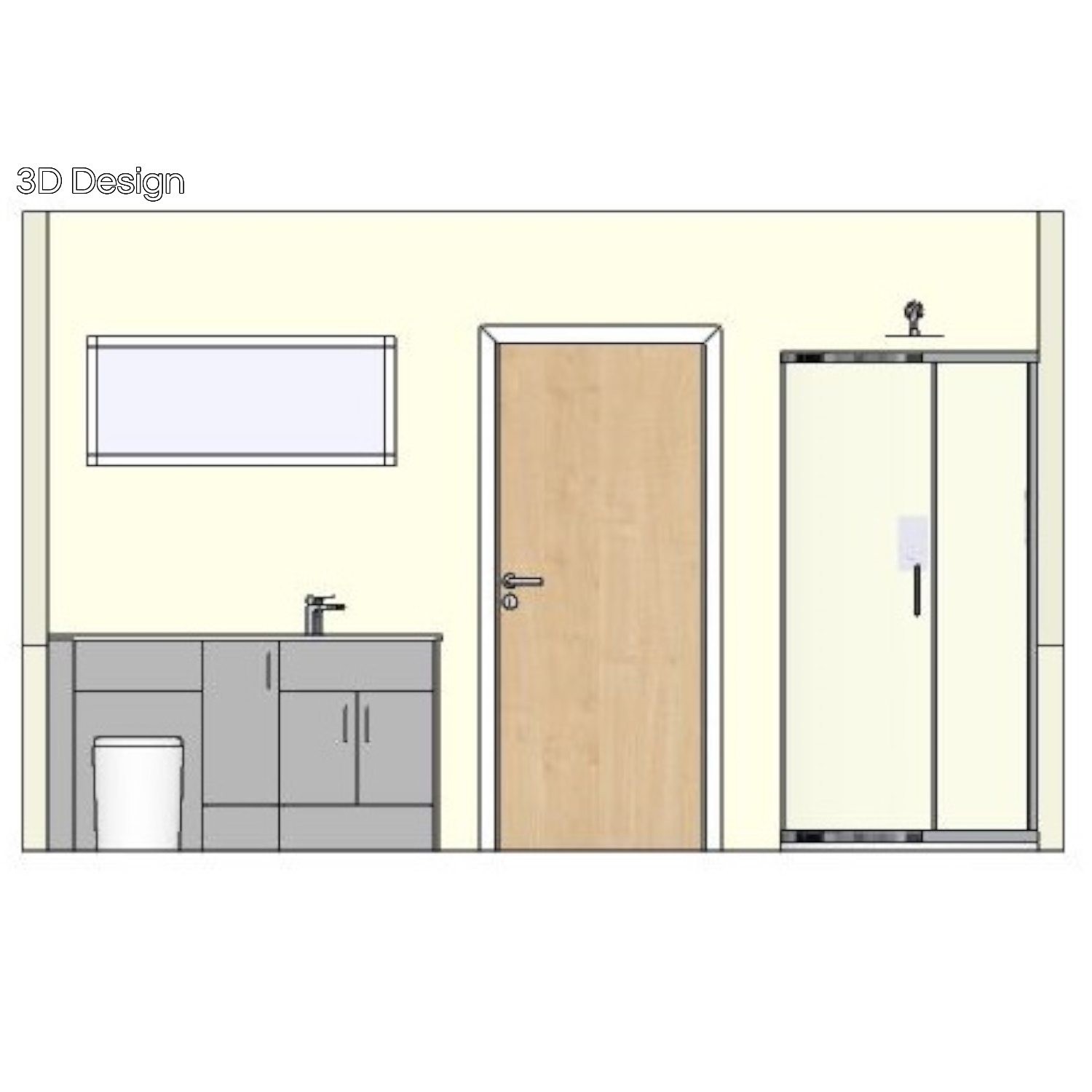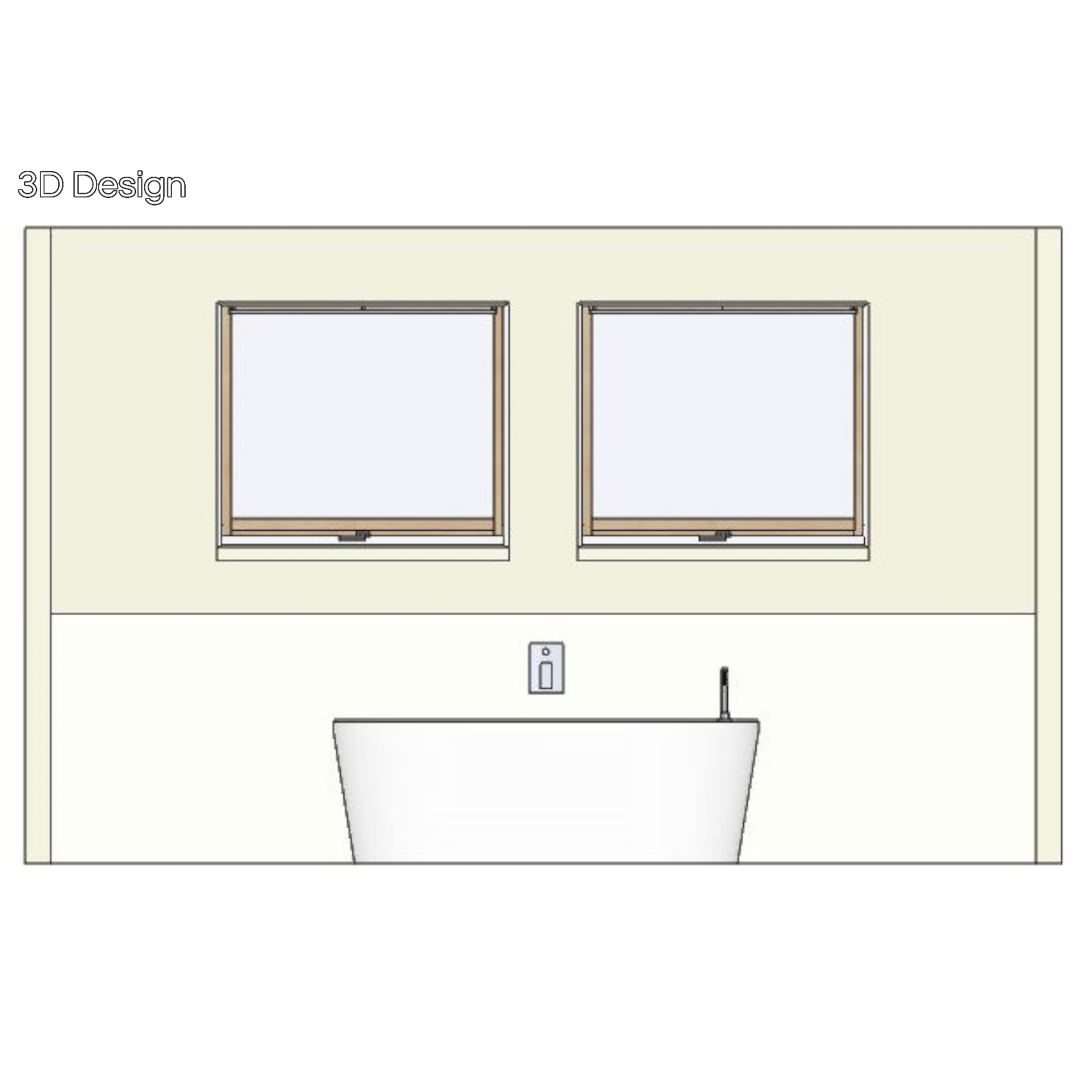Main Bathroom, Holt, Trowbridge
This finished bathroom project really demonstrates how important it is to ensure you have the room properly measured and prepare a plan. As you can see from the images, the ceiling slants quite dramatically in this room and so it had to be planned out precisely to ensure the shower enclosure fitted in the available space.
A freestanding bath has been used but moved up against the wall. This gives the high-quality look that freestanding baths provide but also ensures not much floorspace has been used. The wall below the slanted wall/ceiling has been built outs slightly and the plumbing all hidden behind it. This even allows for some recessed storage alcoves, which their furry family member clearly approves of!
The furniture in this build is actually made up of factory 2nds from Roper Rhodes/R2 Bathrooms and you wouldn’t be able to tell. This is a fantastic example of what is achievable with 2nds items, bringing the price right down but keeping a high level of quality.
Brands Used On This Project
Tiles: £
Install: £






