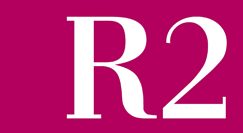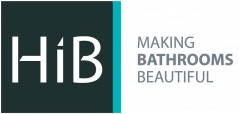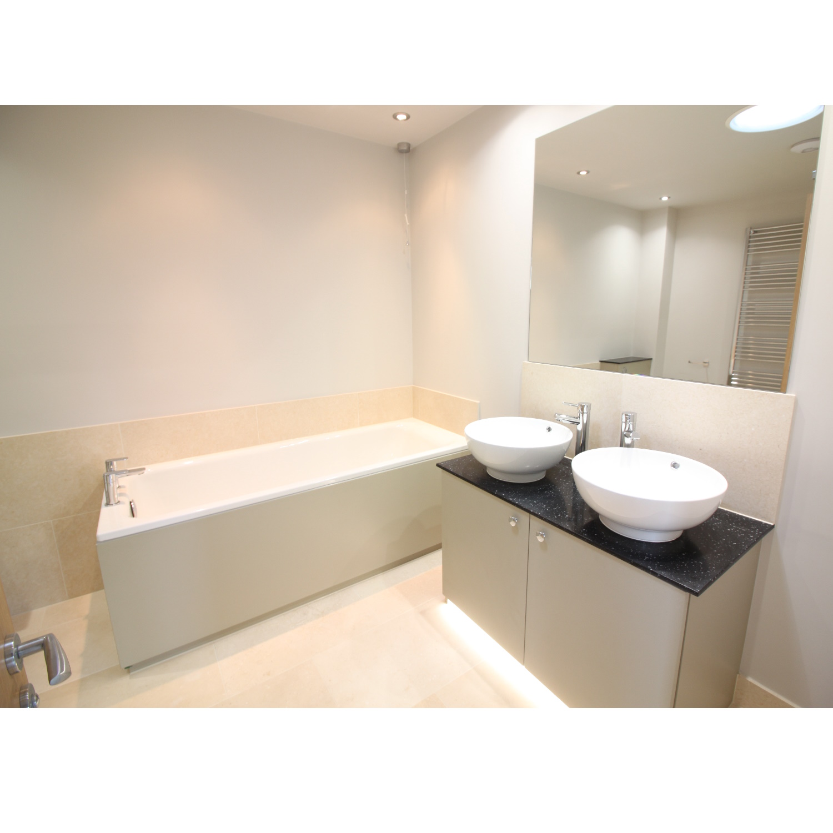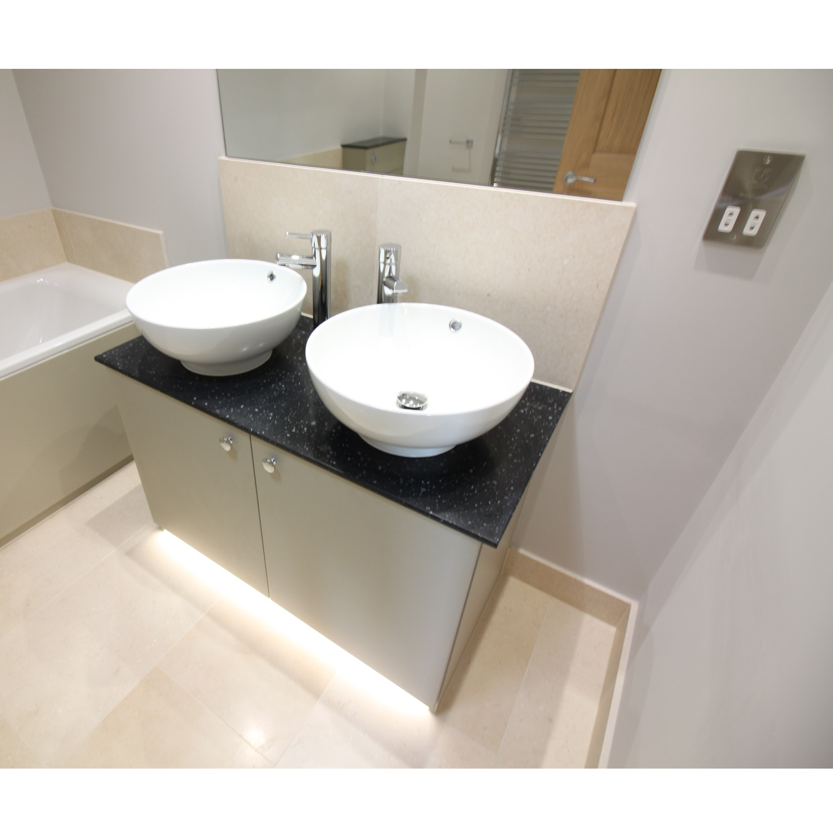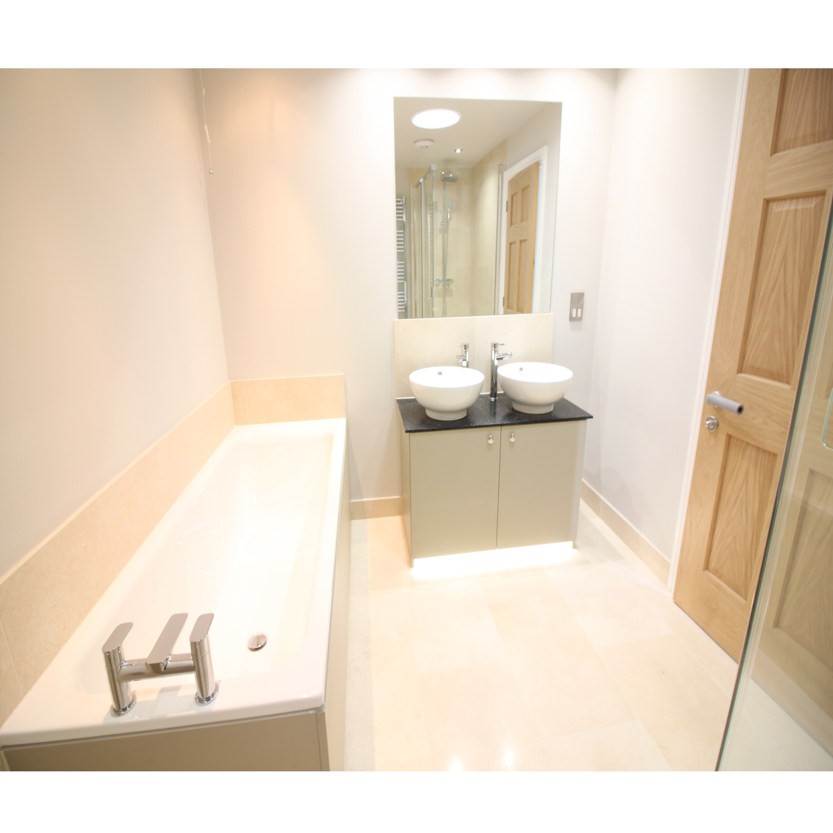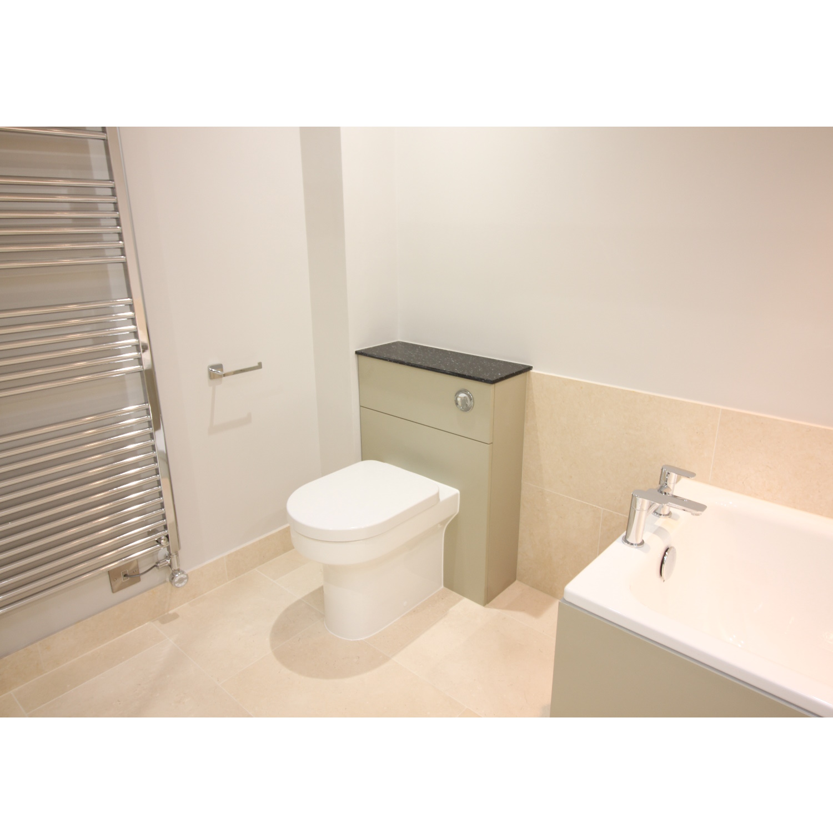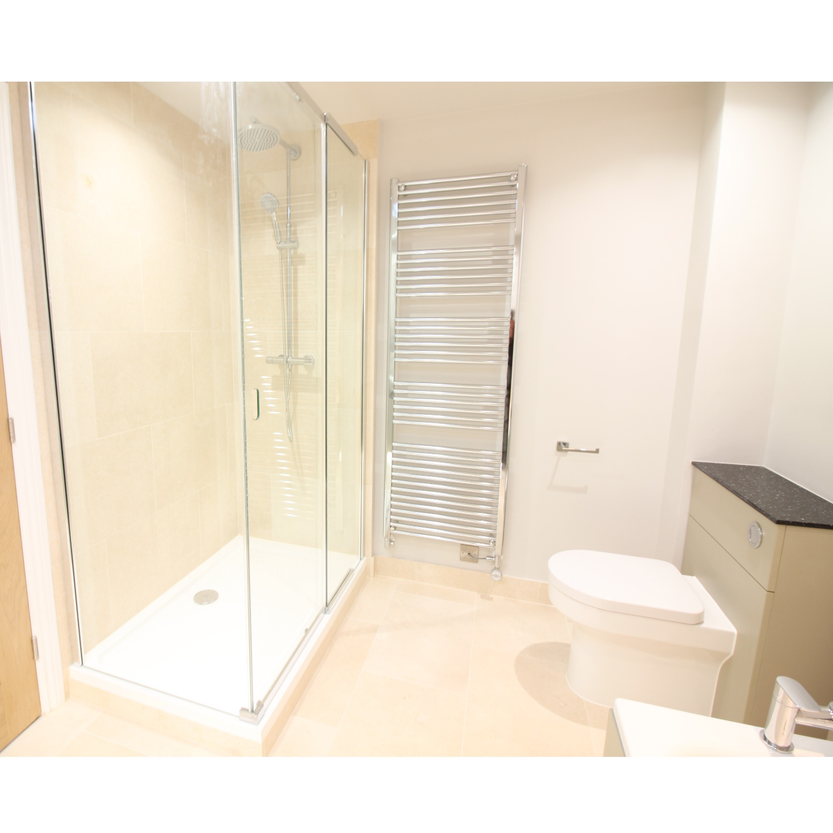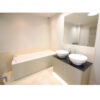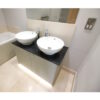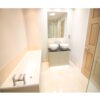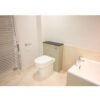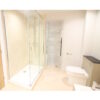Master Ensuite, Northend Development
A mid range housing development with 3-4 cloakrooms/bathrooms per plot.
The basin unit has been made to a bespoke size to fit the exact dimensions of this room. This has been finished in the same colour as the WC unit which houses the cistern, and the same solid surface worktop. On top of the worktop are two gorgeous countertop vessel basins and a ribbon of LED lighting has been fitted along the base of the unit.
The furniture worktops are a solid surface material that is waterproof and robust whilst the made to order sizes reduced installation time as no cutting was required. Pale colours have been used throughout on the walls and floors to ensure the room is bright. This has been contrasted with the use of the worktops and units to ensure it isn’t bland.

